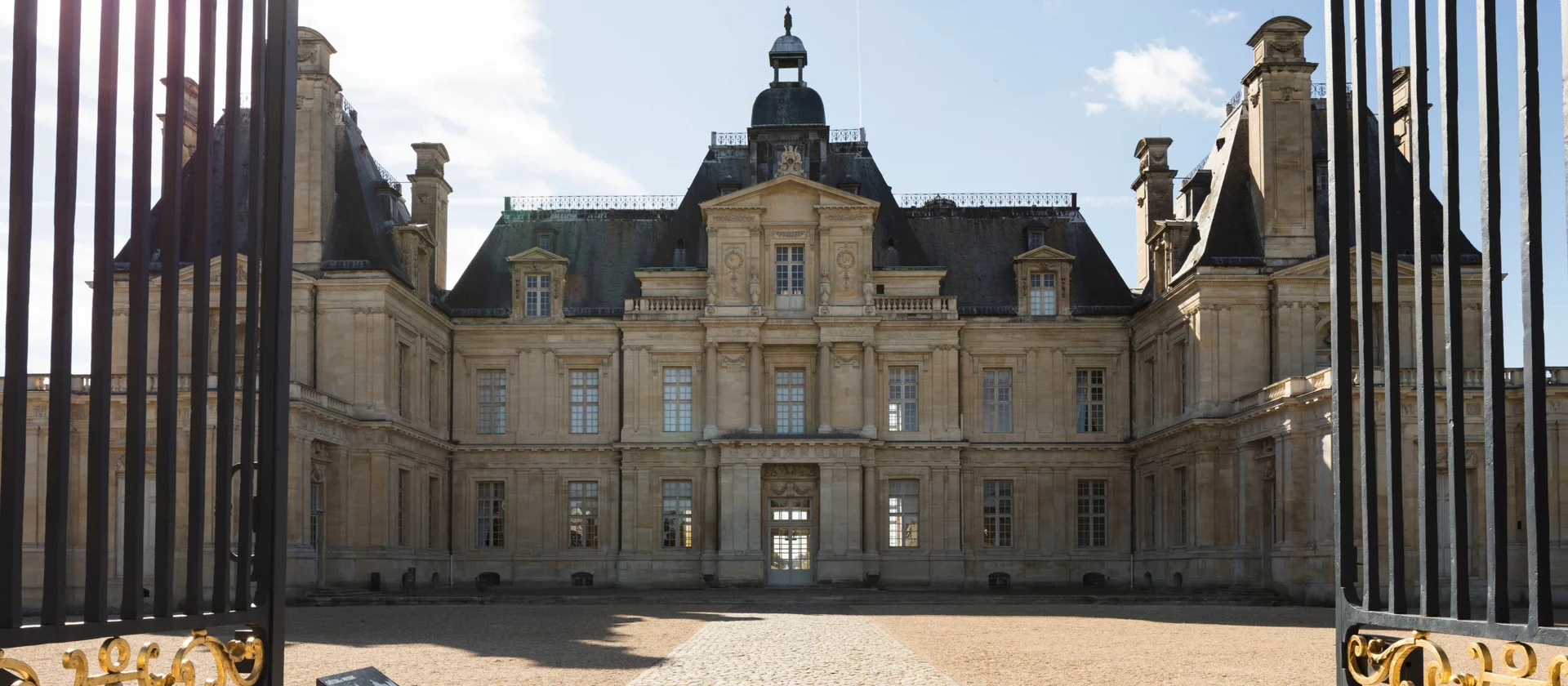History
article | Reading time7 min
History
article | Reading time7 min
The commemoration of the 350th anniversary of the death of François Mansart, in September 2016, of whom the Château de Maisons is the most finished and best-preserved work, was an opportunity to begin a major restoration campaign on the exteriors.
This facade, designed by François Mansart and enhanced by French sculptor Jacques Sarrazin (1588-1660), has survived the centuries with its original decor. These have now been meticulously restored, enabling us to admire once again the arrangement of "chapiteaux", "fire pots" , "leaf garlands" , "decorative friezes" , sphinx, mascarons and medallions carved in Chantilly stone.
The balustrades and upper terraces of the side pavilions have now been restored to their 17th-century appearance!
© Benjamin Gavaudo / Centre des monuments nationaux
© Benjamin Gavaudo / Centre des monuments nationaux
© Benjamin Gavaudo / Centre des monuments nationaux
Remodeled over the centuries, the castle's forecourt has changed many times. Its renovation was an opportunity to restore the courtyard to a more mineral appearance, closer to its original state. Entire cobblestones with lime mortar joints were used for this purpose.
This operation also provided an opportunity to emphasize the axis of symmetry, with a new layout of grassed parterres and gravelled walkways.
©David Bordes - Centre des monuments nationaux
Installed by the castle's last private owner, Wilhelm Tilman Grommé, the main gate comes from the now-destroyed Château de Mailly-Raineval. Particularly corroded , with some of the decorative elements unstable and incomplete, the entire piece was completely restored.
Historical sources led to the restoration of the gilding on the arrowheads of the bars and the ornaments on the fence. A curtain of holm oaks, planted along the edges of the side walls supporting the gate, completes the new ensemble.
©David Bordes - Centre des monuments nationaux
©David Bordes - Centre des monuments nationaux
When the restoration campaign began, one of the main objectives was to restore the park to its original landscaped setting. But there was one difficulty: the area surrounding the "château" represents only 1% of its original surface.
From the terrace that runs alongside the castle and opens onto the garden, the public rediscovers a place to stroll ! This is embellished by a double row of boxes planted with strawberry trees and false boxes carved from yew blocks surrounding Indian lilacs.
Descending to the garden, the restored staircases are adorned with antique-inspired vases and lead down to the cool rooms. .
The castle is revealed from a variety of viewpoints: pathways are highlighted by aligned plantings of Crimée lime trees, and the central parterre encloses the 38-spout pool.
The "saut-de-loup" gives way to a new perspective on the castle, with two tree-lined mounds. A variety of plantings, including hornbeam, semi-deciduous and evergreen oak, white willow, giant sequoia and silver linden, alternate and, in a few years' time, will overshadow the urban surroundings.
The work was carried out by the Centre des Monuments Nationaux, under the supervision of Stefan Manciulescu, Chief Architect of Historic Monuments, with landscape architect Louis Benech redesigning the park.
©David Bordes - Centre des monuments nationaux
©David Bordes - Centre des monuments nationaux
©David Bordes - Centre des monuments nationaux
© Benjamin Gavaudo / Centre des monuments nationaux












